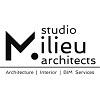
Interior Designer
Studio Milieu Architects
Full-time
On-site
Noida, Uttar Pradesh, India
Interior Design
Company Overview
Qubis Design Studio is an architecture and interior design firm based in Noida.
Job Overview
We are seeking a talented and creative Mid-Level Interior Designer to join our Noida office. This full-time role is ideal for a professional with up to six years of experience in interior design, possessing expertise in conceptualizing and executing design projects. The successful candidate will be working closely in a collaborative environment catering to diverse architectural and planning projects.
Qualifications and Skills
- Proficiency in AutoCAD for creating detailed plans and technical drawings crucial to project execution and approval.
- Strong knowledge of SketchUp for developing and visualizing projects in a 3D format, ensuring client comprehension and approval.
- Experience in using Photoshop to enhance design presentations and accurately portray design concepts through visual mediums.
- Proficiency in 3D Rendering to provide realistic visualizations of projects, helping clients visualize spaces before execution.
- Skill in space planning to optimize usability and aesthetic value, creating functional and appealing environments.
- Strong project management abilities to ensure timely delivery of projects while adhering to set budgets and quality standards.
- Demonstrated creativity in interior design, with an ability to transform client needs into attractive and functional design solutions.
- Excellent communication skills to articulate design concepts to clients and collaborate effectively with team members.
Roles and Responsibilities
- Develop innovative design concepts tailored to client requirements, ensuring alignment with Studio Milieu's vision of satisfaction and sustainability.
- Collaborate with architects, planners, and engineers to integrate interior design elements into larger architectural projects.
- Create detailed design plans using AutoCAD and present 3D renderings to help visualize the final design outcomes.
- Conduct site evaluations to understand spatial arrangements and necessary adjustments to optimize design implementations.
- Monitor project execution, ensuring all design specifications are adhered to and any discrepancies addressed promptly.
- Source and coordinate the procurement of materials and furnishings, keeping within budget while ensuring quality and aesthetic value.
- Engage in ongoing communication with clients to address questions, incorporate feedback, and ensure complete satisfaction with design solutions.
- Stay updated with industry trends and new design technologies to continually enhance our design offering and client experience.