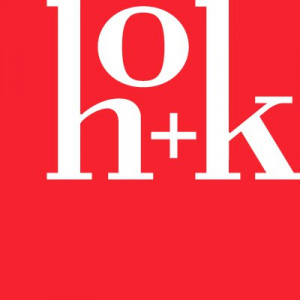Our Hospitality Studio in San Francisco is inviting passionate interior designers to contribute to the creation of exceptional spaces that define elegance and experience. This position is offered in the following cities:
About our Hospitality Sector
DLR Group's Hospitality sector uses a collaborative approach to understand a local community and then curate a project vision that aligns client goals and the brand personality of a hotel within that local environment. It’s storytelling through design to deliver a unique experience for every client and their guests.
Our portfolio includes many well-known projects where we created both architecture and the interior design, making a lasting impression on the luxury lifestyle market. From New York to Los Angeles (and everywhere in between!) DLR Group responds with solutions that are at the leading edge of the hospitality industry with designs that evoke emotion and elevate the guest experience through design.
Position Summary
As an Interior Designer at DLR Group, you will play a versatile role in our Interiors team, with responsibilities that vary across projects. You will be involved in developing comprehensive material and finish palettes, creating 3D renderings, and preparing presentation drawings. You'll also coordinate the design and technical development of interior aspects of projects, working closely with the integrated design team to deliver high-quality work that meets project scope, schedule, budget, and fee requirements.
In addition, you may assist the project manager with scheduling, developing work plans, creating cartoon sets, and ensuring QA/QC throughout the project. Our Interiors team is committed to upholding and promoting our company's core values in every aspect of their work. This role offers an opportunity to grow your skills and make a meaningful impact on a variety of projects.
If you are a collaborative thought leader with a strategic mindset this might be the position for you. DLR Group is 100% employee owned and as such you’ll enjoy the opportunity to have ownership in the Firm. We rely on all our employee-owners to apply their financial acumen to grow Firm profitably.
What you will do:
- Develop creative and technically sound solutions to design challenges, ensuring design excellence
- Integrate quality assurance/control processes and company standards, coordinating with Project Managers
- Maintain project schedules and ensure timely delivery of project documents
- Demonstrate strong conceptual design, space planning, and ability to detail constructable design ideas
- Apply appropriate products, materials, and FF&E aligned with sustainability goals, and create graphic presentations
- Prepare FF&E package documentation (i.e. FF&E specifications, custom furniture drawings, furniture plan layouts and coordination with interior architectural plans).
- Attend site walks and Construction Administration meetings, sharing lessons learned to improve project coordination
- Lead collaboration within the project team, generating and communicating design ideas and solutions
- Ensure BIM standards are applied, oversee QA/QC procedures, and resolve clash detection issues
- Manage time effectively and align construction/material costs with project budgets
Required Qualifications:
- Minimum of 3-6 years of professional experience in interior design
- Undergraduate Degree in Interior Design
- Comprehensive technical knowledge with strong communication, collaboration, and organizational skills
- Proficient in hospitality spec writing and industry spec software.
- Proficient in Revit and knowledgeable in Bluebeam with strong proficiency in A/E/I/P software
- Expertise in design techniques, tools, and sustainable principles for producing precise technical plans
- Strong problem-solving, decision-making, and attention to detail
- Excellent written, verbal, and graphic communication skills with the ability to multitask
- Actively seeks to enhance knowledge and contributes to marketing and business development efforts
Preferred Qualifications:



